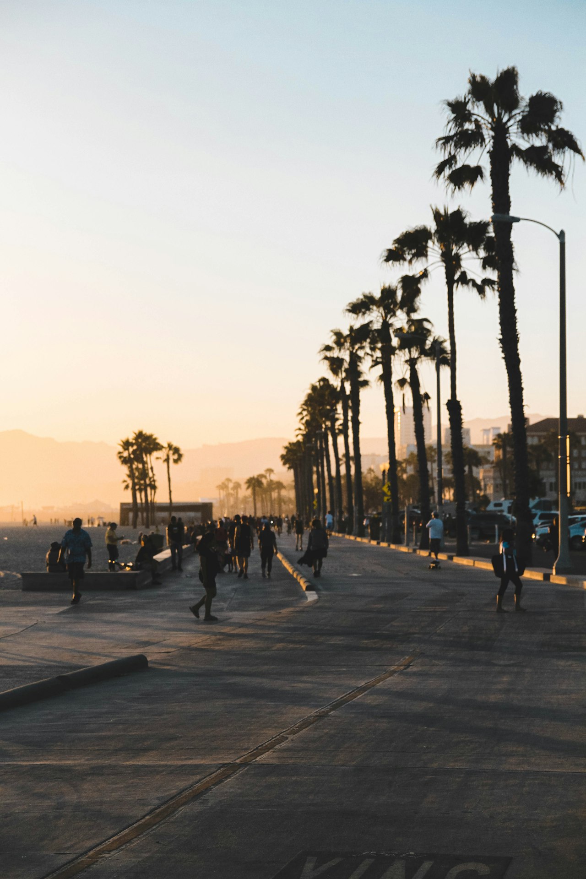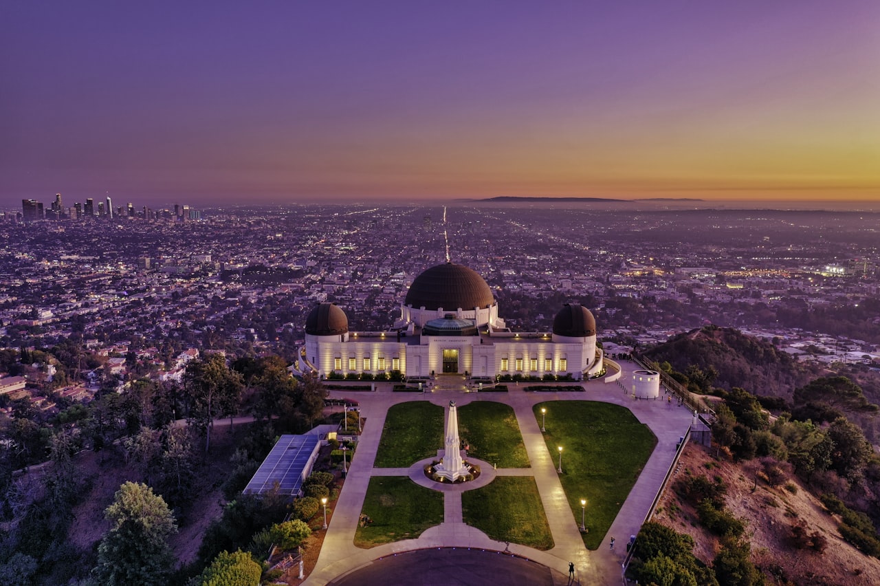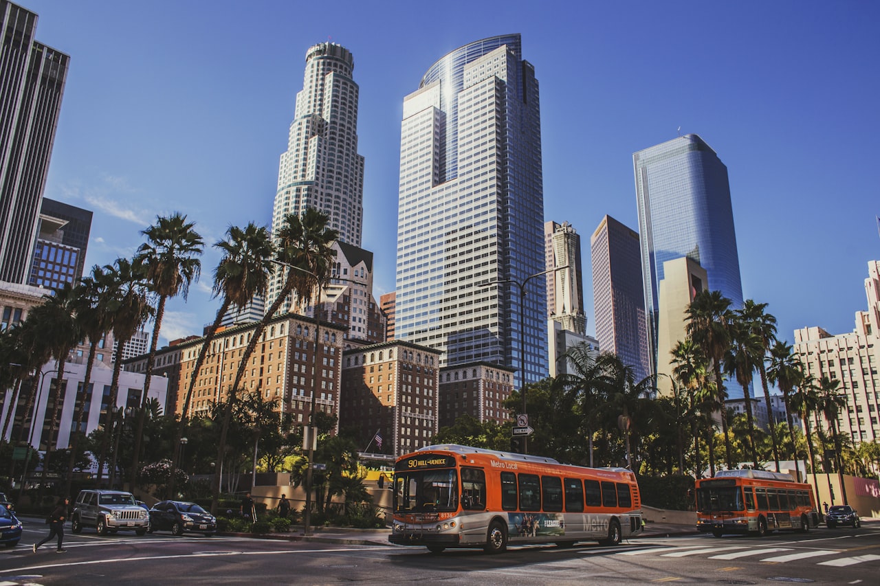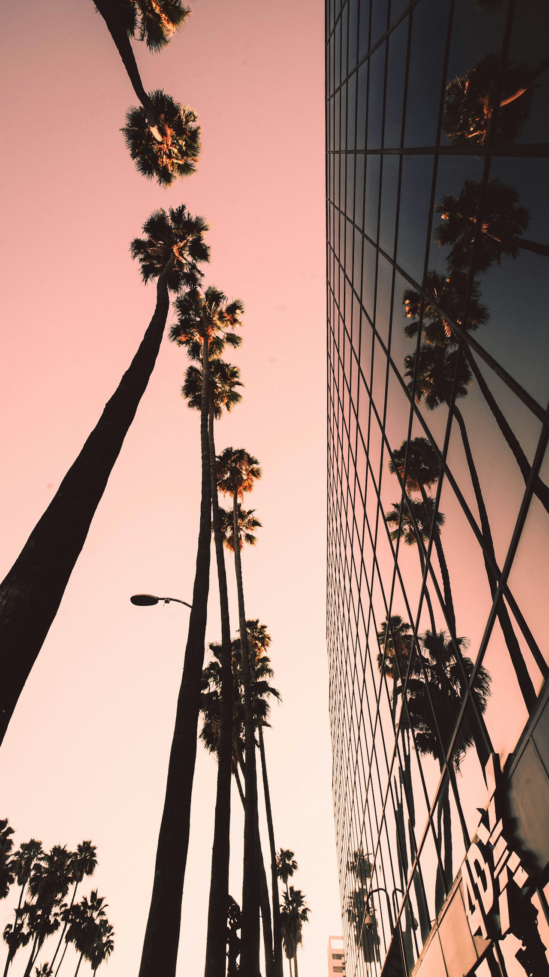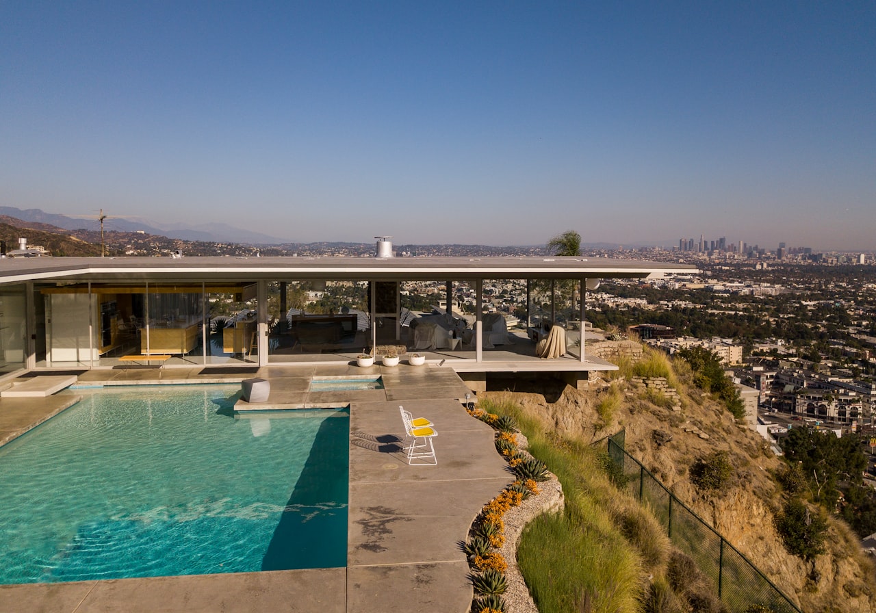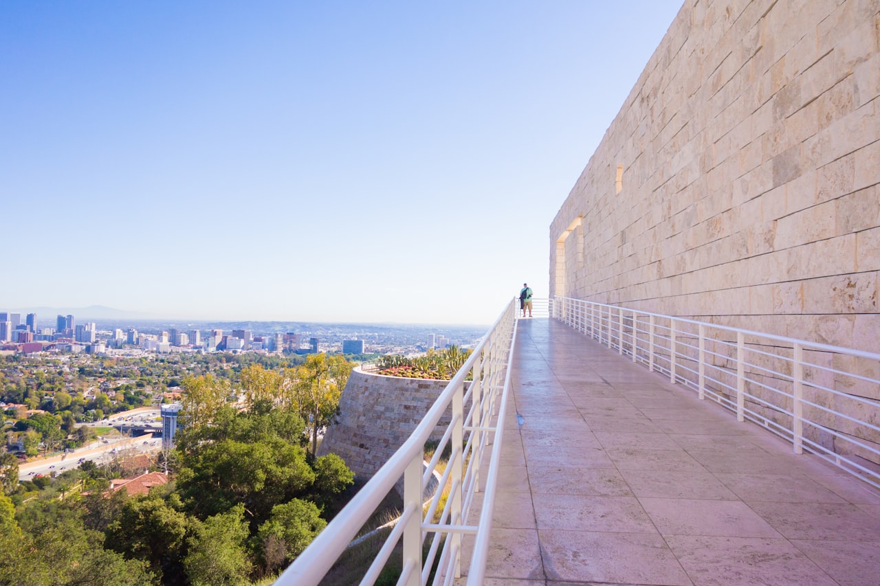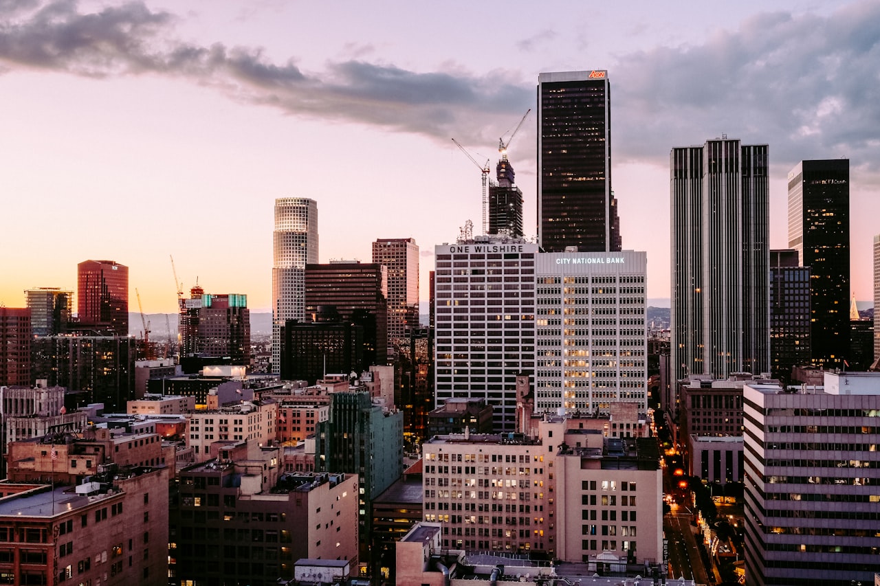Brand New Modern Architectural Smart Home
Masterfully designed by Joe Flynn, AIA, of Flynn Architects, each square inch of the open floor plan was carefully considered. This home offers every modern luxury yet grounds itself in classic, natural architectural elements such as custom concrete walls, soaring airy ceilings, raw steel beams, oversized windows and skylights, clear glass railings promoting visual flow from room to room, floors made of polished concrete, Italian tile and wide-plank hardwood flooring, waterfalls pouring into the crystal blue lap pool, lush and fruitful landscaping, and warm LED lighting.

An incredible home for entertaining, the open floor plan, tons of built in seating, and several outdoor spaces offer plenty of comfort for guests. Three iPad stations control all the smart home amenities including queuing the outdoor waterfalls, illuminating the sculptural chandeliers, lighting a cozy fire in each fireplace, warming the radiant heated floors, turing on the Lutron lighting system, heating the jacuzzi, engaging the security system, and cranking the volume on the premium Sonos sound system throughout each room.

Love to cook? The gourmet kitchen is a cook’s paradise with Wolf appliances: Sub-Zero refrigerator, dual convection ovens, microwave, and coffee maker as well as a 5-foot stainless steel sink with custom faucet, pot filler, and custom black granite-topped island with bar seating. The Quartzite countertops wrap around offering tons of space for cooking, serving meals, and crafting cocktails.

Wood ceilings adorn the dining room while panoramic glass doors blur the lines between indoor-outdoor living as they open to the incredible outdoor landscape.
This home’s private outdoor spaces include the lap pool, an outdoor cooking space with a pizza oven and built-in gas barbecue, outdoor shower, and views for miles overlooking Santa Monica and Venice.

If you crave a cozy movie night in, head below the main floor to the fantastic media room with Marantz surround sound system, a custom wet bar, and a visually stunning glass-enclosed wine cellar with a tasting bar. You’ll also find beautiful bedrooms, full bathrooms with custom tiling offering a brilliant contrast to the black fixtures, as well as a laundry room with doggie shower and laundry chute return.

From the main floor, head up to the mezzanine second floor with a large footprint and lots of natural light -- great for a pool table and hang out space, office, or whatever you need. It overlooks the living room, kitchen, and the pool area. Though the floating steel & wood staircase is a work of art itself, enjoy the convenience of the elevator to each floor.

Designed to be its own oasis, the master suite exudes informal elegance with a large sitting room and gas fireplace, kitchenette, walk-in closet, and a large terrace with spectacular sunset views.
The master bathroom is complete with marble countertops, custom Italian tile, radiant floor heating, dual walk-in steam shower, and soaking tub for ultimate relaxation.

We guess you’ll never want to leave this home, but if you do, you’ll love the location! It’s close to Penmar golf course, Whole Foods, the shops and restaurants on Lincoln Blvd, just minutes to Venice Beach, and so much more.



































































